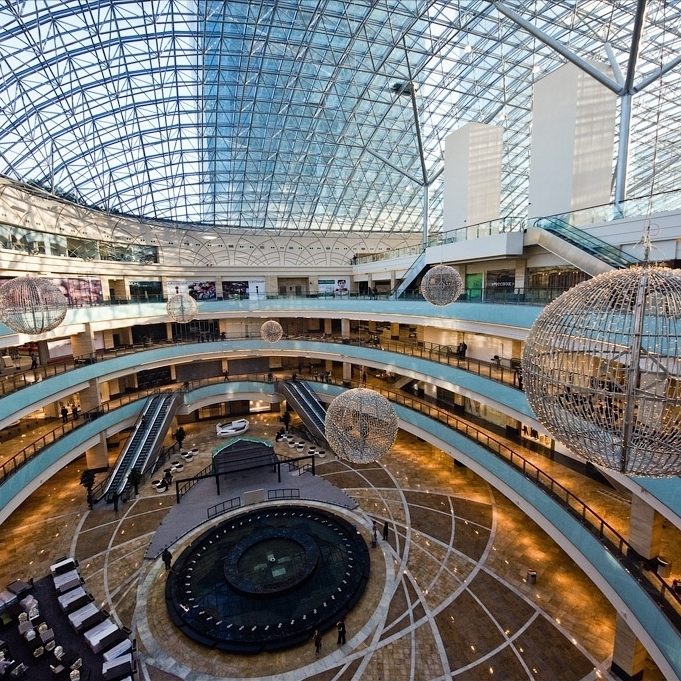HOMC Control Center
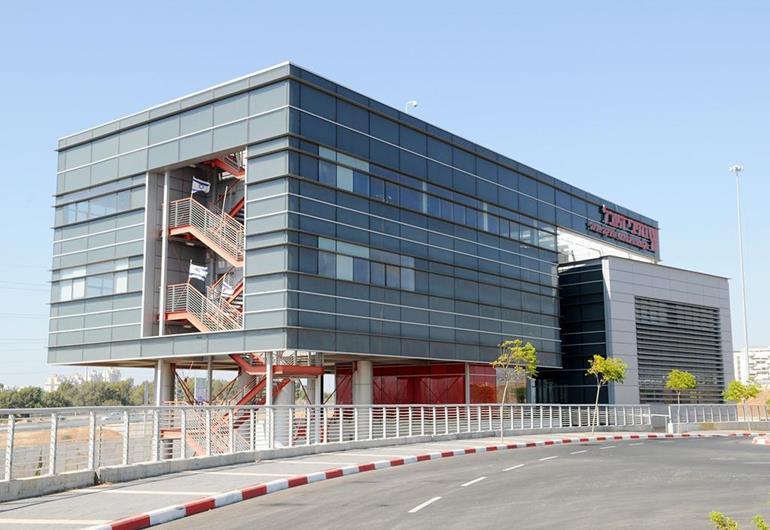
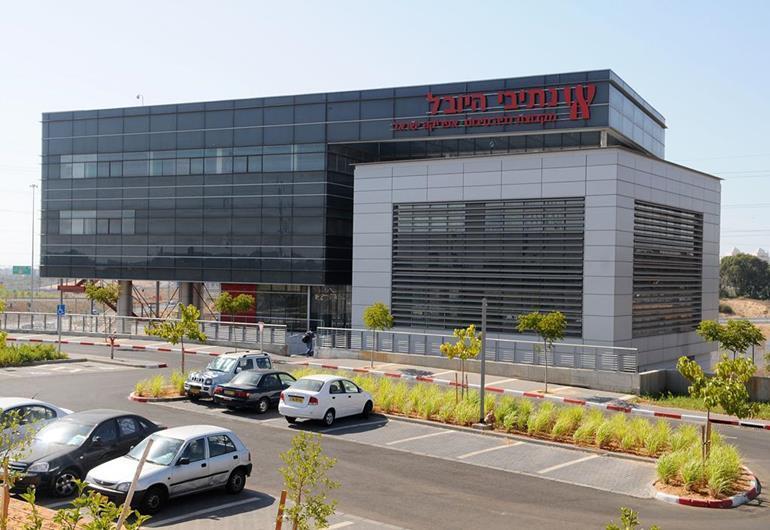
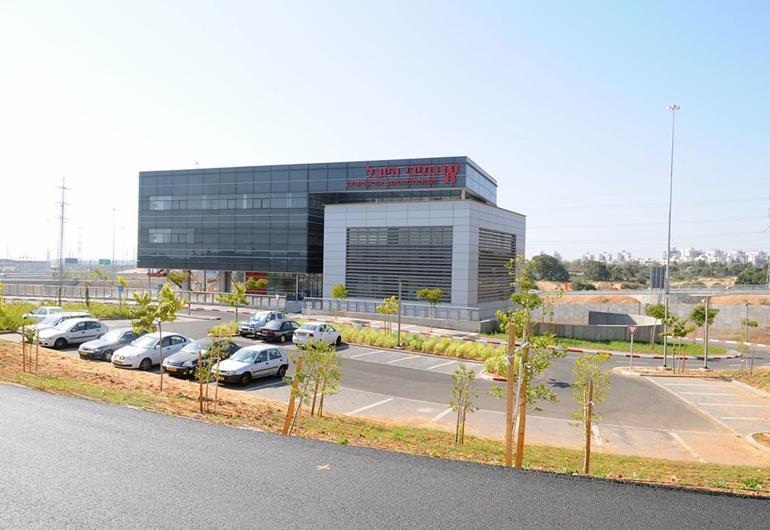
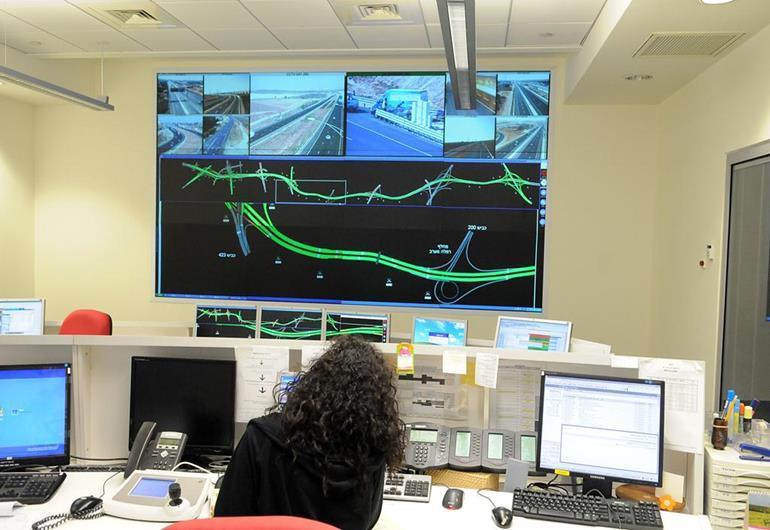
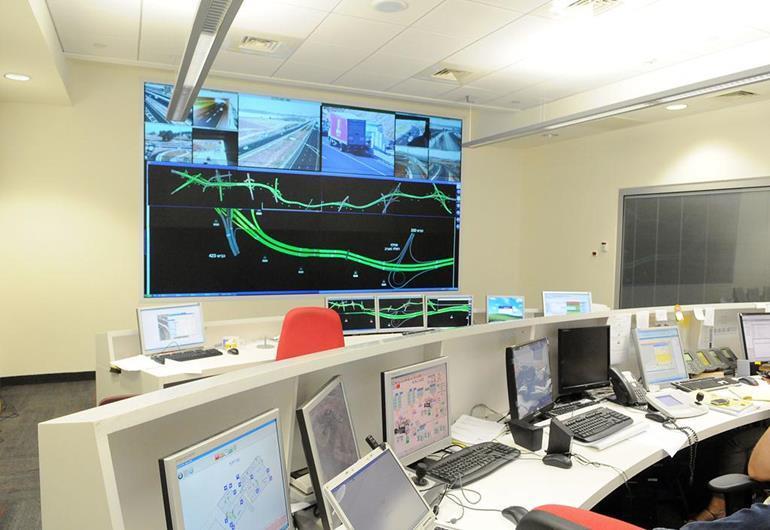
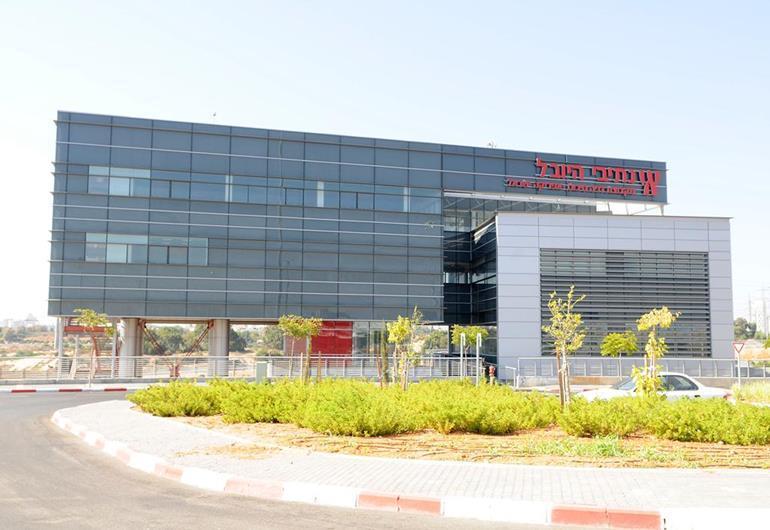
Project includes two buildings with systems, designed for the operation of the Trans-Israel Highway.
The main building consists of three floors, second building is being used as a warehouse.
The total project area is 2 865 sq.m.












