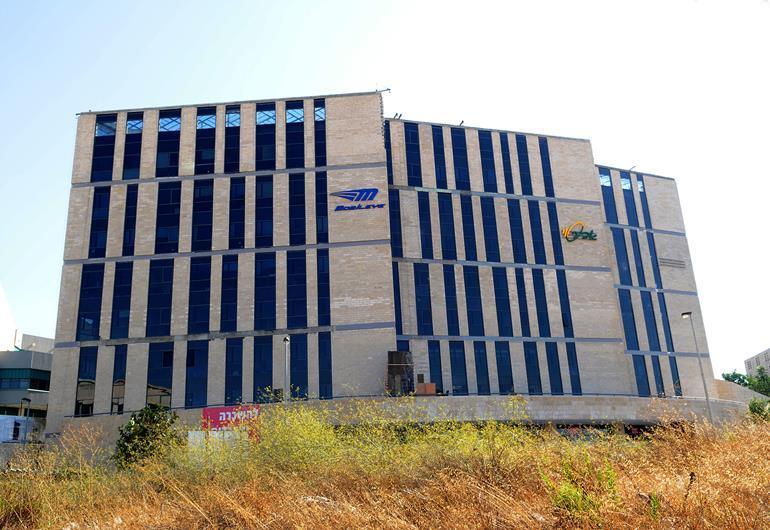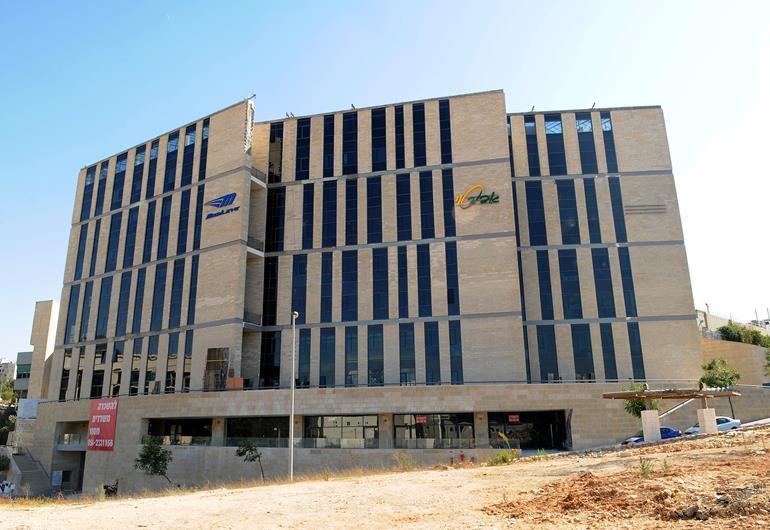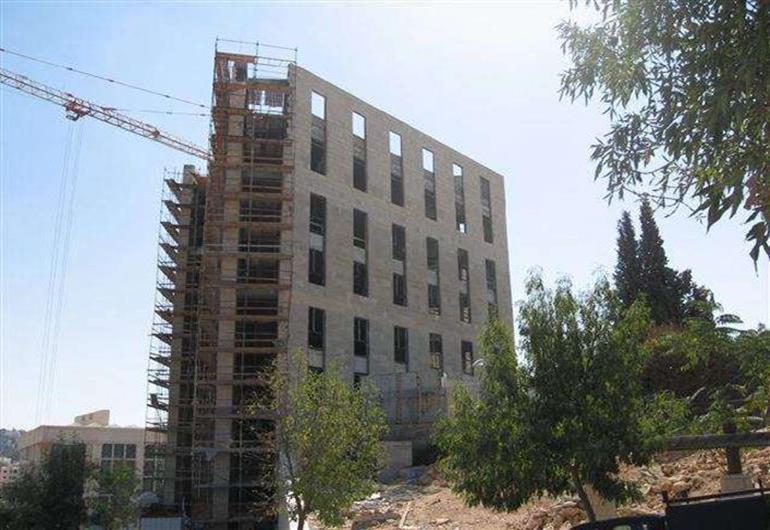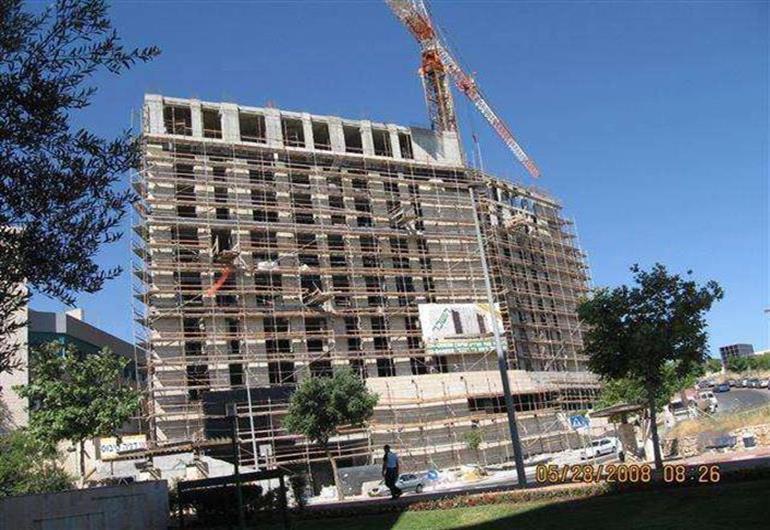Persis Building




The project which was built using the conventional construction method includes: three basement levels, ground floor, 8 meters high lobby, seven floors of office spaces and two technical floors.
Total project area: 17 533 sq.m.




The project which was built using the conventional construction method includes: three basement levels, ground floor, 8 meters high lobby, seven floors of office spaces and two technical floors.
Total project area: 17 533 sq.m.
Country: Israel
Country: Israel
Country: Israel
Country: Israel
Country: Israel
Country: Israel
Country: Israel
Country: Israel
Country: Israel
Country: Romania
Country: Romania
Country: Russia